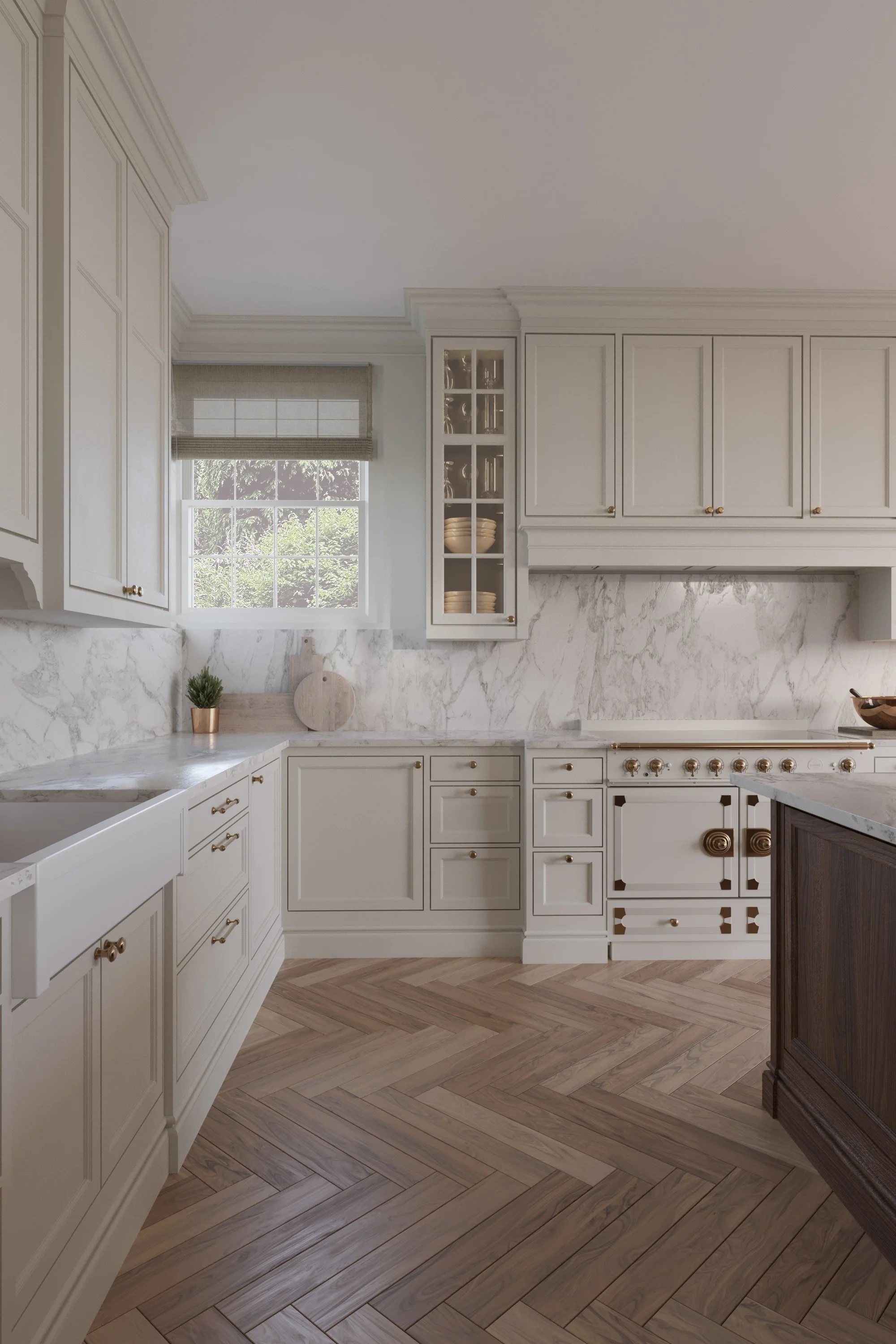
Interior Rendering & CGI for Interior Designers
At Studio Ercra, we create photoreal interior renders that help you sell the idea long before a space is built. Whether you’re an interior designer, developer or furniture brand, we translate your plans, moodboards, FF&E schedules into richly detailed images you can use for client presentations, planning, marketing and social media.
Who is this for?
We specialise in interiors and work best with:
Interior designers & stylists – to visualise concepts, finishes and styling before you order a single item.
Developers & estate agents – to bring off-plan apartments, show homes and boutique hotels to life.
Furniture & homeware brands – to create lifestyle CGI sets that show your products in context without the cost of a full photoshoot.
If you have plans, a SketchUp model, or even just a strong concept and moodboard, we can help you turn it into clear, compelling imagery.
What you get
What’s Included in an Interior Render
Every project is different, but a typical package includes:
High-resolution still images (ideal for presentations, websites and print)
Minimum of two camera angles to show key viewpoints, joinery details or product hero shots
Realistic lighting that reflects the mood you’re after – from soft morning light to dramatic evening scenes
Accurate materials & finishes – from paint colours and stone to fabrics, metals and timber
Styling & accessories to bring the scene to life and help clients emotionally connect with the space
Optional extras can include:
Detail crops (close-ups)
Festive or seasonal variations
Alternative colour schemes or furniture layouts
Can You Work from My SketchUp Model?
Absolutely. Many clients design in SketchUp and then send me their model which we can then use as the base.
Here’s how it works:
You send the SketchUp file, plus any plans, elevations and moodboard.
I import your model into my 3D software (3ds Max with Corona Renderer) and enhance it with realistic lighting, materials and styling.
If your SketchUp textures or furniture models aren’t perfect (which often Sketchup models and textures are not high quality enough for 3dsMax) don’t worry – we can source similar or better quality images/models
You don’t need to get every material finish perfect in SketchUp – that’s what I do at the rendering stage.
How we work with your plans, drawings and files
Most clients provide a combination of plans, elevations, DWGs and specifications, which is more than enough to build an accurate and photorealistic scene using 3dsMax and Corona Renderer. From these, I create or refine the full 3D model, apply materials and lighting, and develop the design exactly as intended.
Here’s what I typically work from:
Architectural plans & elevations
DWG files, PDFs or hand-marked drawings
Specifications for joinery, lighting, finishes and furniture
Moodboards or reference images
Paint colours and material samples - brand references on their websites
These documents form the foundation of the CGI, ensuring the proportions, details and design intent are represented correctly.
How the Interior Rendering Process Works
1. Brief & References
You send:
plans and/or elevations
a moodboard or concept
any must-have finishes, furniture and lighting fixtures
2. Quotation & Timing
I’ll review the information and send you:
a fee based on the room type and number of views
an estimated timeline
3. 3D Modelling & Set-Up
I build or refine the 3D model if needed, set cameras and create a lighting set-up that suits the mood and place furniture items in the scene.
4. Draft Renders (Clay / Low-Res)
You’ll receive draft views to check:
camera angles
composition
general layout and lighting
5. Materials, Styling & Final Renders
Once angles are approved, I apply materials, finishes and styling. You’ll get two round of refinements before I produce the final high-res images.
6. Delivery
Final renders are delivered as high-resolution JPEGs/PNGs suitable for:
client presentations
websites and online listings
press, print and social media
Pricing Guide
The cost of an interior render depends on the room type, level of detail, and number of views. A living room with joinery, layered textiles and complex styling will take longer than a small bathroom or simple bedroom.
As a result pricing is quoted per project once we’ve seen your plans and brief.
If you’d like an estimate, send your plans and a short description of the space and we can send you a quote.
Frequently Asked Questions
Do you only work with UK-based clients?
No – we work with clients in the UK and internationally. Everything can be done remotely via email/Zoom.
Can you match specific paint colours and materials?
Yes. We can work from brand names (e.g. Farrow & Ball, Paint and Paper Library, Little Greene and Mylands colours), RAL references, or good-quality reference photos of your samples.
I don’t have a SketchUp model – is that a problem?
Not at all, infact most of our client work is not from a SketchUp model but from plans or even rough sketches. We can work from 2D plans, elevations and a moodboard. A SketchUp model can save a small amount of time, but it’s definitely not essential.
How long does a project take?
It depends on the complexity and number of views, but most single-room projects take several days from brief to final images, once all information is provided.
Can you create multiple colour or layout options?
Yes. Once the main scene is built, it’s very efficient to explore alternative colour palettes, furniture layouts, or seasonal styling. These variations are produced as separate renders and are charged as an additional cost, depending on the number and complexity of the options you need.
Ready to Visualise Your Next Project?
If you have a project in mind, email me your plans, SketchUp model or moodboard and we’ll happily advise on the best way to bring it to life in CGI. Fill out the form below or contact us on hello@studioercra.com







